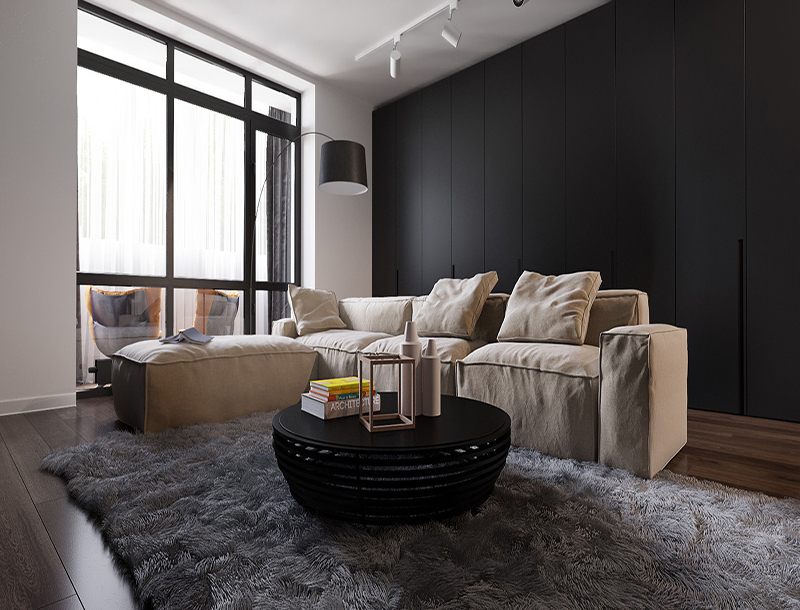

We offer multiple packages that are unique and tailored to fit your construction and renovation needs. The service is available at the same quality and wonderful designing for commercial and residential services we work in tune with the strengths and weaknesses of each home to ensure a great added beauty to its existing structures. We make sure that there is perfection everywhere with high quality.

The first and most important stage in the design process is getting to know the client and their needs, plans, and dreams regarding the planned interior. We talk about pleasant topics such as the colour scheme, materials, and the desired style. But we also talk about more down-to-earth topics such as what kind of budget the client has allocated for the project. Only an approach like this guarantees that we can create an interior design which meets the client's needs.
At the very beginning, we consider the functionality of the interior and how this can be adapted to the client's requirements and habits. We analyse the family lifestyle, including
all details that the client believes it's important to share.
At the same time, we carefully consider how the seperate rooms join and interconnect. It is at this stage that we begin
to create the interior architecture and explore the layout possibilities.
Based on the inventory or designs supplied we create a 3D model of the interior which provides a starting point
for our work on the concept design. After choosing the final version of the functional layout, we proceed to the
creation of computer visualisations, which are intended to show how the project will look after the work is completed.
We choose specific furniture, lighting, colour schemes and materials.
At Scots, you will find the option of having your design visualisation in a realistic version even before building, a truly
surprising way to decide on your design proposal and fine-tune all details.
*Service available in High-end Design
Packages.
After the concept has been approved, we generate a detailed cost estimate. This document gives the client detailed information
regarding all of the furnishings and finishing along with costs.
It is important that the whole concept is created from
the beginning within a clearly stated budget. The cost estimate is merely a more precise version of this budget.
After the concept design and cost estimate have been approved, we create a detailed executive design which includes all essential
technical drawings required by the contractors and carpenters.
We are available for consultation with all the other designers
involved in the project (air-conditioning, smart systems, sound systems, etc). We are glad to cooperate in reaching compromises and striving to create
the best design possible.
Having gained experience from our years of collaboration with countless contractors, we are able to recommend to our clients
only the best, reliable brands who can be depended on to provide the highest quality service.
We can coordinate for our clients orders and deliveries from UAE and abroad.
We are invariably touched every time we complete a project and can stand back and admire the fruits of our labours together with the
client, the other designers, and contractors. You can count on our team to arrange all the assembly as styling on location until everything
is just perfect!
We hope we can be part of your dream project, see you soon!